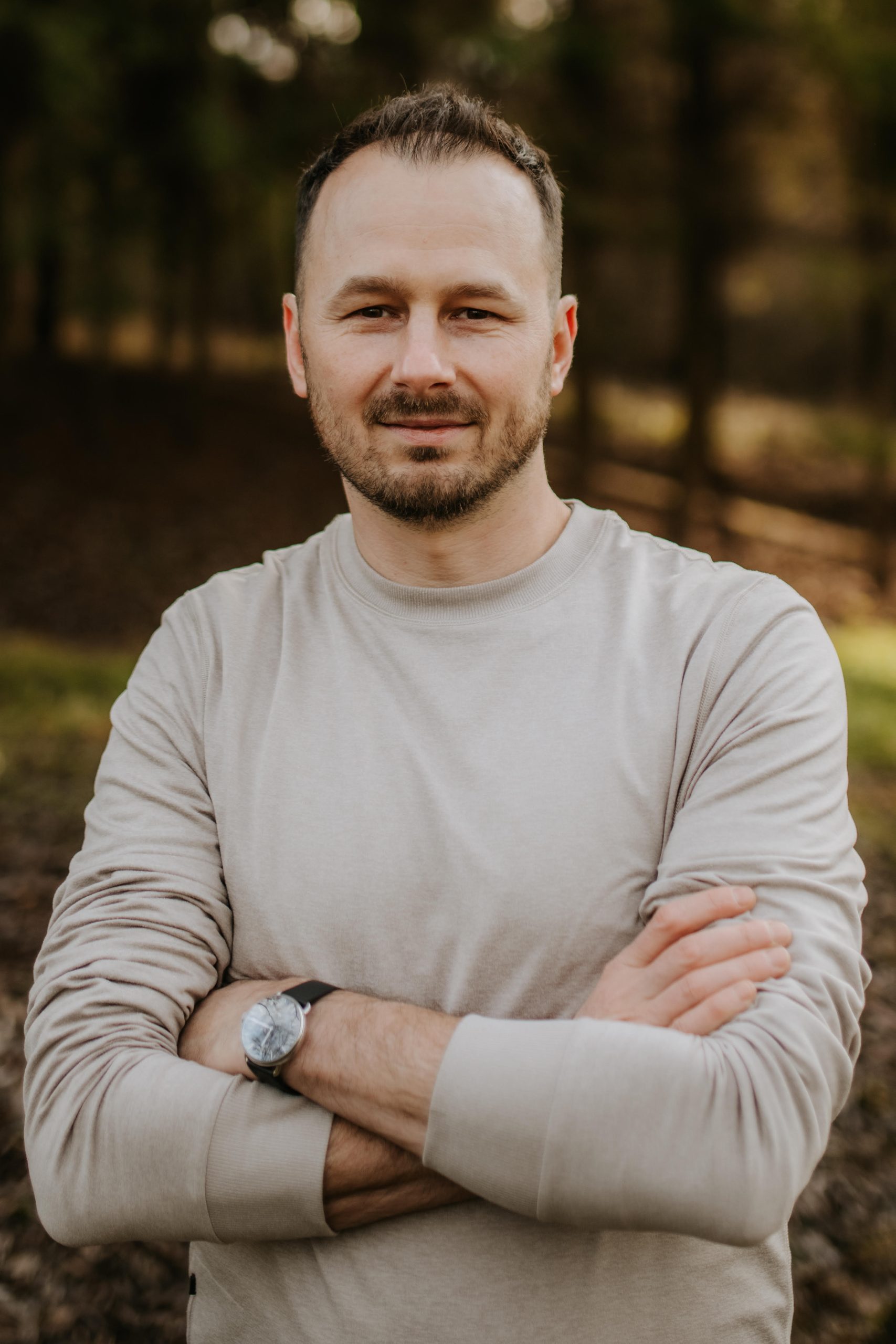LUDOVIT GONDKOVSKY
Ludovit is currently working as a designer at IA Interior Architects in New York with a focus on Corporate Interiors. He received his Bachelor’s Degree in Architecture from the New York Institute of Technology and was granted a Thesis Recognition Award for excellence. He has practiced in several firms with a focus on interior design. His work consists of various projects including community spaces, residential work, corporate design, furniture design as well as branding, and environmental graphics. He has extensive knowledge of industry-leading design software and is skilled in developing 2D and 3D visual content such as renderings and animations. He also volunteers with organizations affiliated with architecture and sustainability practices, such as Open Architecture New York (OAN), and worked on projects such as Nosara Recycling and Learning Center in Costa Rica.
EXPERIENCE:
IA Interior Architects, Design manager, New York, NY (2019 – Present)
- Experienced Designer at a global architecture and design firm specializing in workplace interiors. Contributed to a wide range of projects for high-profile clients such as Uber, Mastercard, Lucid Motors, BMO, West Elm, Unity, Live Nation, and Dropbox.
- Led the development of 3D Revit models and produced high-quality renderings and animations using Enscape across all phases of design.
- Played a key role in the production of construction documentation (CD) sets and collaborated on multiple RFP responses for repositioning and workplace strategy projects.
- Actively engaged with multiple studios across the U.S., mentoring design teams and establishing best practices for modeling and visualization through involvement in IA’s Design Intelligence Committee.
- Ongoing contributor to several firmwide initiatives, including:
IA Wellness Committee since 2019
IA Firmwide Revit Committee since 2020
NY Revit Leadership Committee since 2021
Design Intelligence Committee since 2022
Matiz Architecture & Design, Project Manager, New York, NY (2017 – 2019)
- the practice operates in a range of scales and typologies, from single-family residences and work environments to large-scale university facilities and landmark renovation projects.
- clients include New York University, Columbia University, Pratt Institute, The Santa Fe Opera, The Boys and Girls Club, and several innovative startups and co-working spaces such as Etsy, Ok Cupid and Urban Future Lab.
Curtis + Ginsberg Architects, Designer, New York, NY (2015 – 2017)
- firm specializing in affordable housing
- working on RFP submissions for affordable housing, homeless shelters, senior housing, as well as interior renovations of institutions with CUNY and DASNY
- Cyrus House Affordable Housing RFP, Bronx, NY 2017
- Mott Elizabeth Senior Housing RFP, New York NY 2017
- The Women’s Building Competition, New York, NY 2016
- York College Renovation CUNY DASNY, New York, NY 2017
- Snow Hall, CUNY DASNY, Bronx, NY 2016
- Lehman College Innovation Center, Bronx, NY 2017
- Beach Green Dunes, Affordable Passive House, Far Rockway, NY 2016
PACS Architecture, Architectural Designer, New York, NY (2012 – 2015)
- high-end residential design firm
- worked closely with project managers on various project phases
- produced interior/exterior detailing and custom millwork drawings
- observed construction phase of projects
- 3D modeling and interior renderings in vRay
- completed 58% of IDPs, passed 1 of 7 AREs
- Boyd Street Residence, Long Island, NY 2014
- 664 Jefferson Avenue Townhouse, New York NY 2014
- 51 Maple Street Townhouse, Brooklyn, NY 2014
- 443 Bainbridge Street Townhouse, Brooklyn, NY 2014
- Vernon Tower Apartment Building, Astoria, NY 2015
- Cronin Residence, New York, NY 2014
- Rigg Residence, New York, NY 2014
SLab, Recycling and Educational Center, Nosara, Costa Rica (2013)
- kickstarter design/build project in Costa Rica with Tobias Holer, AIA
- on-site construction with local builders
- kickstarter campaign to raise funds during final project phase
Beech Associates, New York, NY (2008 – 2010)
- hand-on construction experience on high-end residential projects
- carpentry work and construction administration
EDUCATION:
New York Institute of Technology, Bachelor of Architecture (2009 – 2014)
- associate member of AIA
- thesis faculty recognition award, (2014)
- AIA Long Island chapter thesis award (2014)
- design/build sLab Recycling and Education Center, Nosara, Costa Rica (2013)
- assistant for Visualization courses in Revit
- assistant for Design Fundamental courses
College of Staten Island, Associates in Architecture (2007 – 2009)
- intro to architecture and architecture history
- associate member of AIA
AWARDS & PUBLICATIONS:
New York Institute of Technology Awards
- thesis faculty recognition award; in recognition of excellence throughout the college years
- AIA Long Island chapter thesis award; in recognition of thesis objective and portfolio work
Trauma: Contemporary Principles and Therapy by Lewis M. Flint
- technical diagrams representing trauma specific situations
- reference sketches
SKILLS
Technical Skills:
- Revit
- SketchUp
- vRay
- AutoCAD
- VectorWorks
- Illustrator
- InDesign
- Photoshop
Practical Skills:
- VR Experience
- Model making
- Concrete models
- Wood workshop
- Laser cutters
- 3D Printers
Language:
- Slovak (fluent)
- English (fluent)
- Czech (fluent)
- Polish (conversational)
TEAM & COLLABORATION:
LL Renovation, general contractor (link)
Jan Pecarka, artist (link)
Adham Kasem, arch designer (link)
Lukas Paulo woodwork (link)
Aurelija Jara, arch designer (link)

